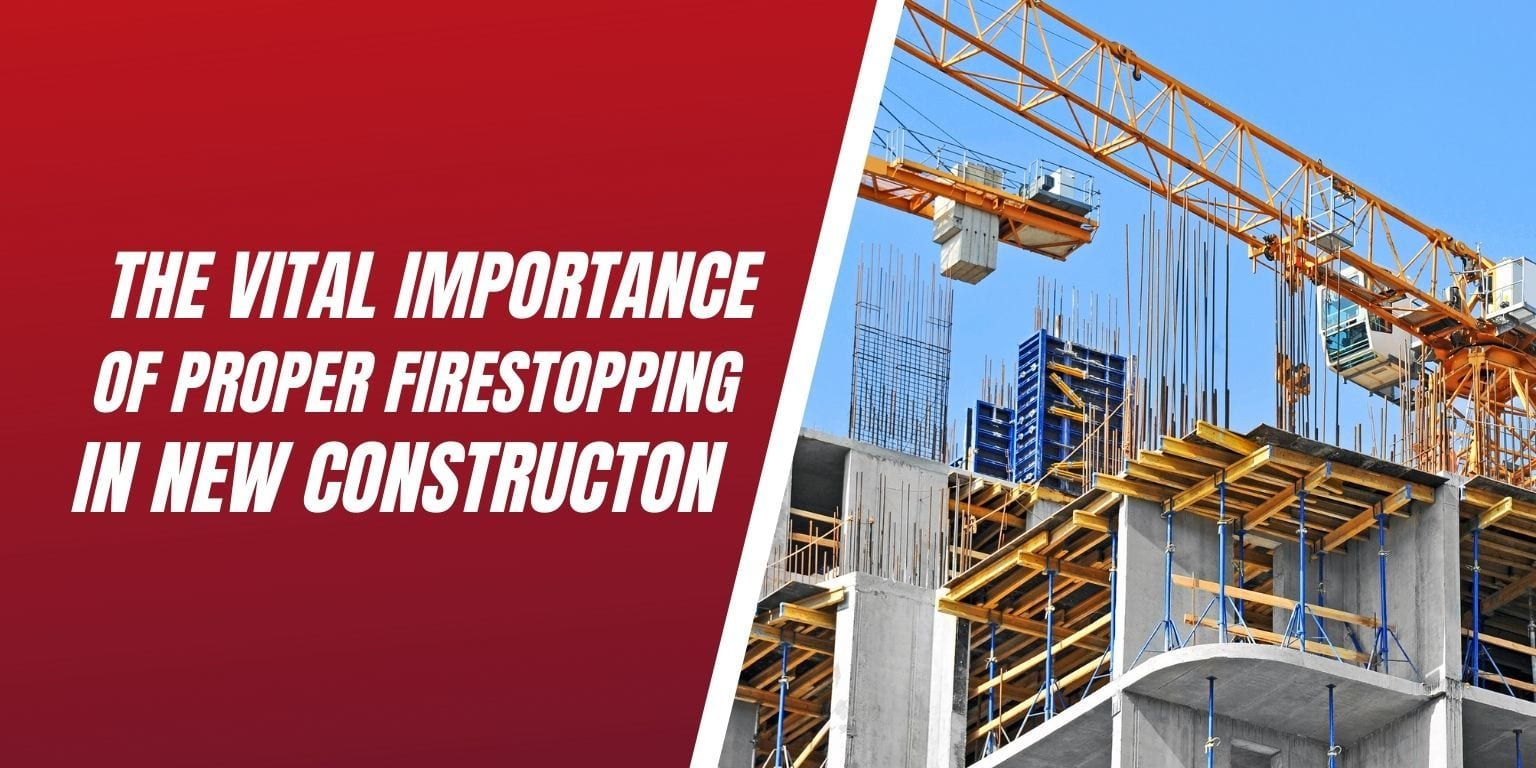
Have you ever wondered what stops most house fires from spreading? How about what makes most houses impervious to catastrophic fires?
The answer lies in the way we build modern structures. Architects use several procedures for new buildings to ensure maximum safety in the event of a disaster.
One of those procedures is firestopping.
Firestopping for new construction involves installing materials that prevent fires from spreading. Careful firestopping makes the difference between catastrophic fire accidents and isolated incidents.
Read below to learn how firestopping plays a crucial role in preventing accidents from becoming disasters.
The Three Elements of Proper Firestopping
Think of the elements of firestopping as three different puzzle pieces that make up the whole of the procedure. These elements include:
- Fire-rated components: Partitions, floors, and walls
- Cable elements: Cable trays, conduits
- Seals: All materials used to seal the walls to prevent fire-spreads
A designer or contractor can determine if the penetrations (cable elements) are permanent. As for impermanent penetrations, new electrical systems may be installed for tenants after accommodation requests.
Where Are the Firestopping Structures Located in My Building?
Your building should have several different firestopping locations. Each contains different materials. They also have different applications based on the object they’re targeted to.
These locations include:
- Gaps between floors
- Penetrations in fire-rated walls
- Door frames
- The tops and bottoms of fire-rated walls
- Joints in shaft walls
- Etc
There is a range of other firestopping locations depending on the structure, make, and model of the building.
All rooms with a firestopping rating should have seals in between their penetrated walls. Any cracks that would otherwise be present are sealed so the fire cannot escape.
Proper Firestopping for New Construction in Action
Firestopping prevents fires from spreading to other areas of the building by containing them within one room. But what exactly does this process look like, and what materials does it involve?
In both Canada and the US, all materials used during construction must receive approval from the UL (in the US) and the ULC (Canada).
Each of these products is tried and tested, and designed together by UL laboratories. Products made of inferior elements will melt at lower temperatures than UL-approved products.
UL-approved products can withstand high temperatures at equal heat intensity levels.
The materials used for firestopping include:
- Mineral wool: Melts at 1000 degrees Fahrenheit
- Expansion joints: Rubber assemblies installed in joints
- Cable penetrations: Manufactured products that ensure equal ratings
- Cement-based products: Does not burn at all
- Intumescent-containing products: Flame retardants
- Putties: Slow down fires
- Non-combustible fibers
- Rubbers: Flame retardants
The list of UL-approved products and materials extends beyond the list above. Consider contacting your local architect or industry professional to discover more.
Be Preemptive About Stopping Fires
There’s a reason why experts need to inspect products for UL approval before use. As a contractor, you’re responsible for maximizing the safety of every structure.
What kind of techniques and products for firestopping for new construction have you used? Please share any tips and tricks you’ve learned along the way!

