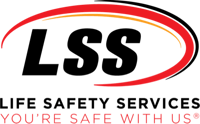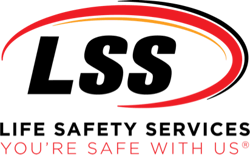As a healthcare facility professional, you should be aware of the importance of the Centers for Medicare & Medicaid Services (CMS) K-TAGS requirements. The CMS K-TAGS address NFPA 101, Life Safety Code (LSC), and NFPA 99, HealthCare Facilities Code (HCFC) requirements pertaining to the physical environment of a healthcare facility. The LSC-based K-TAGS are in Part I and are separated into seven sections with six of those seven sections currently being used. The HCFC-based K-TAGS are all within the single Part II. A section of NFPA’s LSC and HCFC requirements is focused on the building’s egress system.
An egress system is a key component to the buildings over all fire and life safety system. It’s important to make sure you are in compliance by having a clear evacuation plan, and all the exits are clearly marked and free from any obstructions.
An egress survey is a 15 point Life Safety or 23 K-TAGS inspection of your facility’s egress system. This survey examines the facility’s stairwells, photoluminescence / signage, corridors as well as your life safety documentation.
Stairwells
1. Verify stairwell signage at each access point
2. Verify physical condition of stairwells
3. Verify barricades and signage in stairwells above and below exit level
4. Check for improper use of stairwells
Photoluminescence / Signage
5. Verify ‘NO EXIT’ signs as applicable
6. Verification of location and visibility of exit signs
7. Review illumination of means of egress/emergency lighting
Corridors
8. Verify Documentation of Fire / Smoke rating of wall, floor and ceiling finishes in exit corridors
9. Review exit corridors for ceiling issues (missing / broken / skewed tiles / missing escutcheon rings)
10. Measure width of exit corridors and check for obstructions
11. Measure length of dead end corridors
12. Measure horizontal travel distance of egress corridors to outside exit or next fire/smoke compartment
13. Verification of at least two remotely located unobstructed exits per floor
Documentation
14. Review Life Safety drawings
15. Review written evacuation plan

